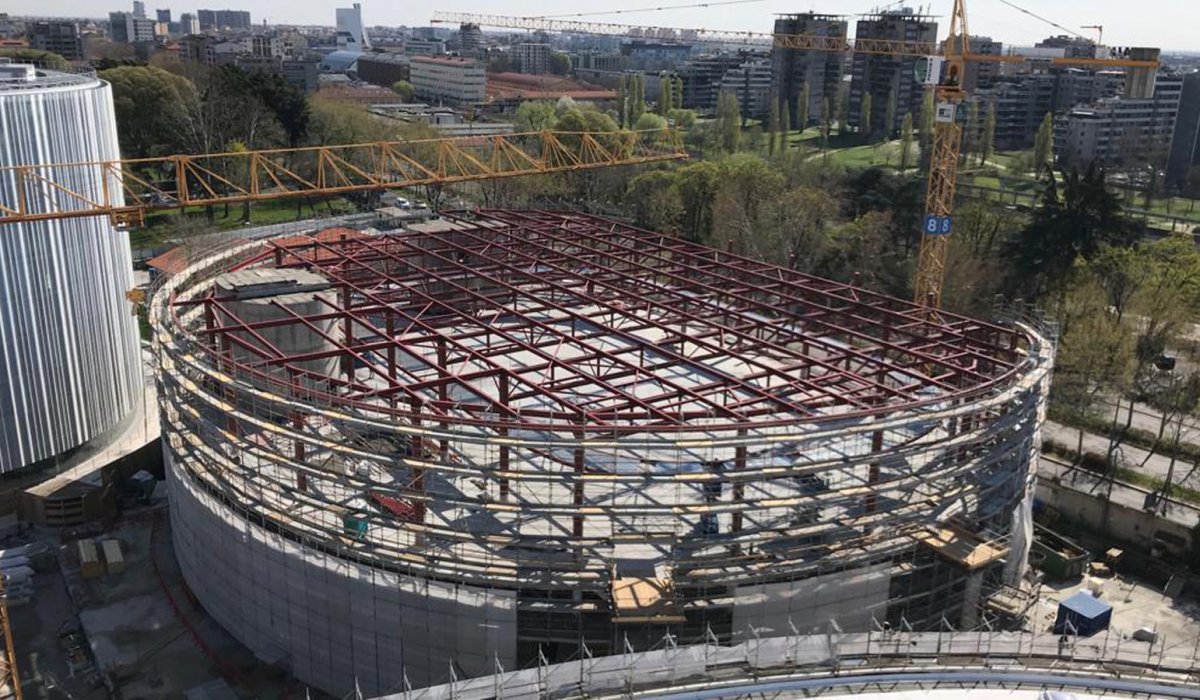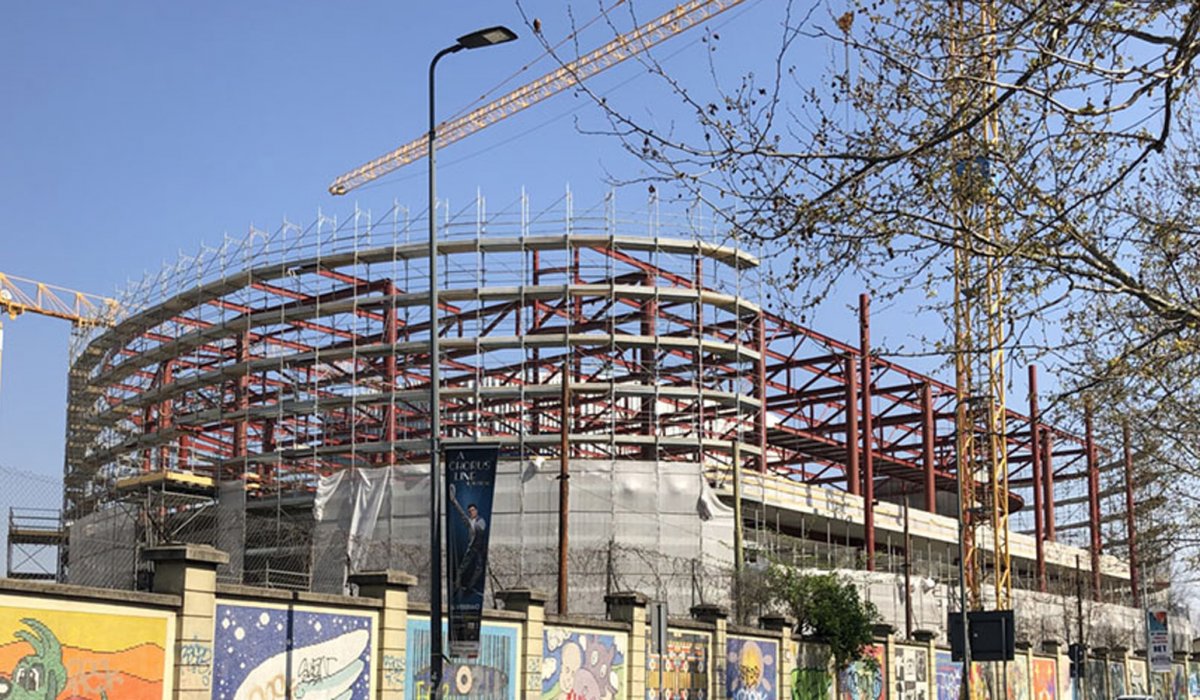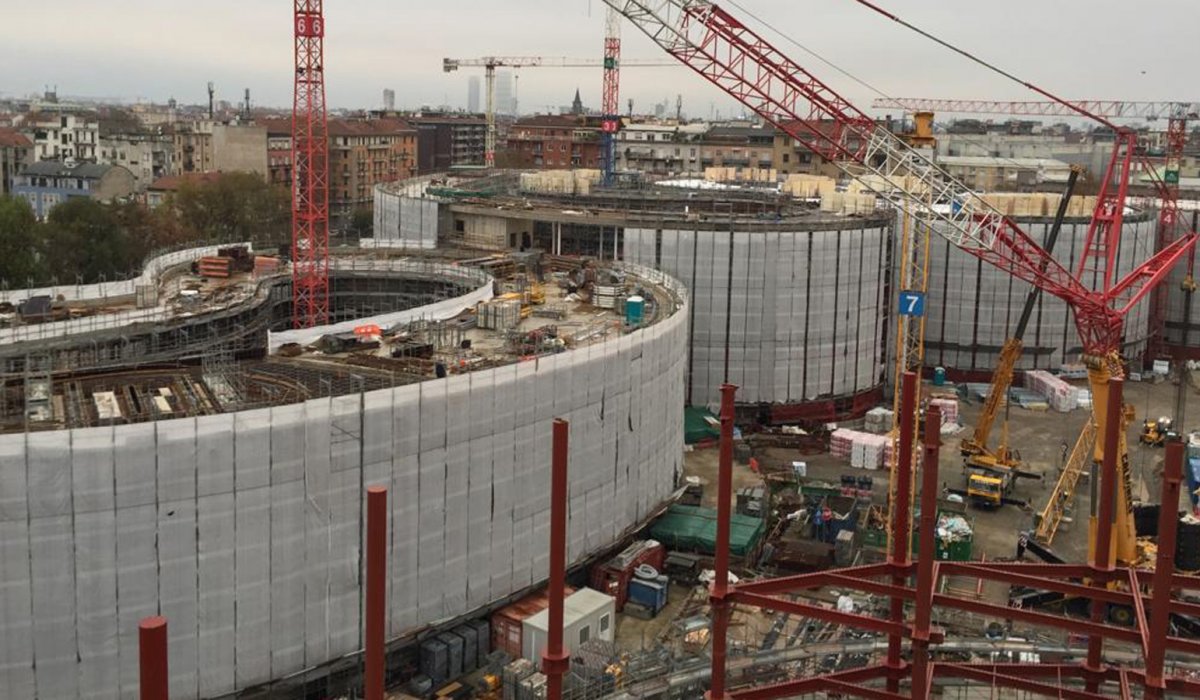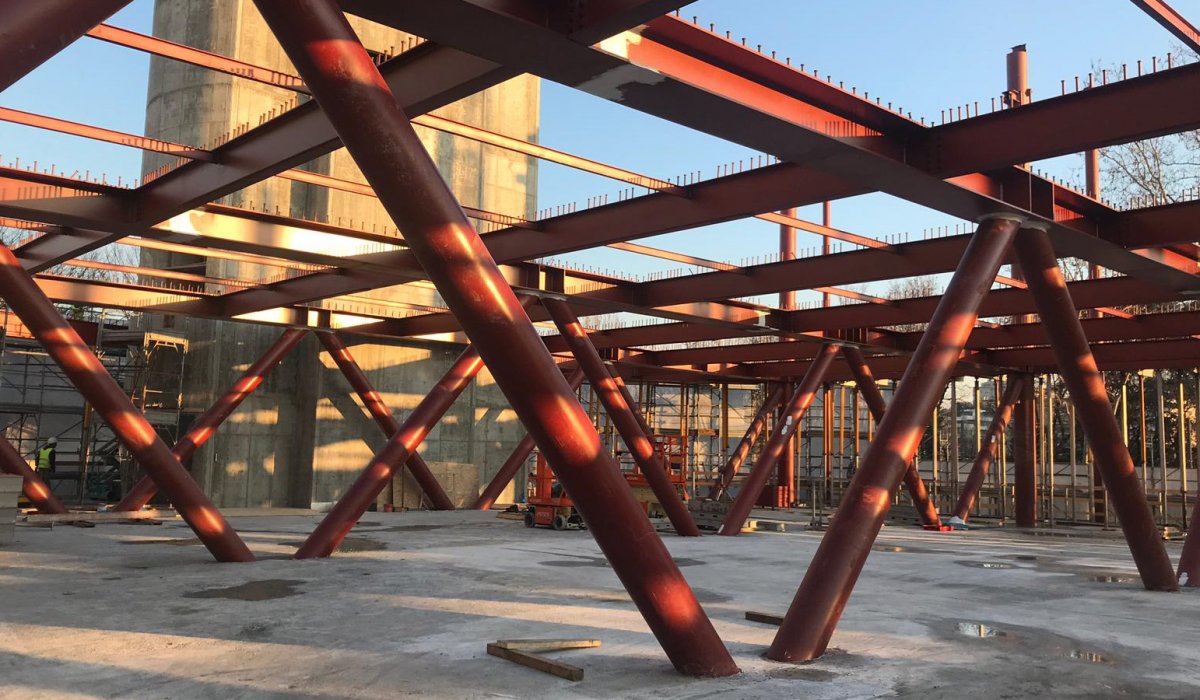New Bocconi Campus
Milan, Italy

The new campus of the Bocconi University is designed by the internationally renowned Japanese architect firm SANAA. The building is located in the former area of the Milk’s Central Station of Milan, covering a surface of 36,000 square meters and representing an architectonic option in harmony with the existing structures.
The project involves the construction of four distinct buildings – an accommodation building, a new MEO office (Masters, Executive, Office) and a multifunctional center named REC, whose supporting structure of the three floors is made of steel pipes for vertical structures and truss beams. The building has an Olympic-size swimming pool on the ground floor, a gym on the first floor and a basketball court on the second floor: a special feature of the project is the athletics track, suspended above the basketball court, through 74 hangers supported on the roof trusses. The design is characterized by the attention to environmental sustainability and energy saving. Each structure is set on a reduced central body, to guarantee exposure to light to the interior spaces.




